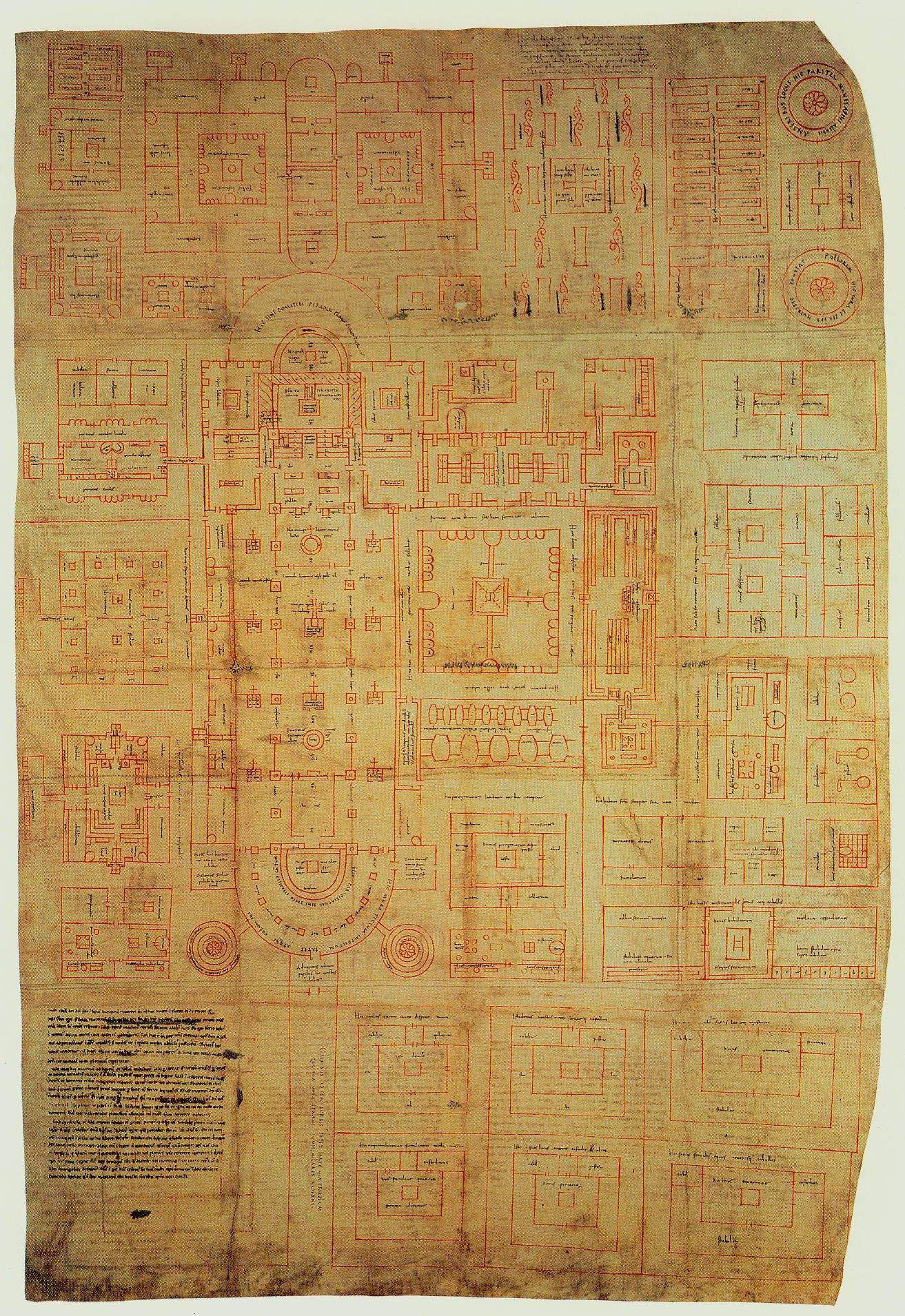Daniel and I built this monastery based on the plan of St. Gall, a very famous plan from the middle ages for a monastery that would be self-sufficient. We have a beautiful book about it that gives suggested reconstructions. We had to make some modifications to the plan because we only have so many baseplates, etc..., but we tried to capture the important parts. I've only included a few of the details below. For example, the school / hospital (center top) contains medicines, anatomical charts, maps, books and a globe, and so forth. Other details you don't see are the sheep, the goose house, the monks' dormitory, the guest house, the bakery from the outside, and two other buildings.
If you want to see the images full size, right-click an image and choose "open link in new tab."
This is the bakery / brewery. You can see the oven, a piece of bread, and a keg of beer. To the right is part of the monks eating hall.
Here is a fountain Daniel designed.
The mill, along with a cart to haul the grain and flour. You can see a well in the background, and the front of the dormitory.
This is where the chickens are kept.
A cemetary Daniel designed and built.
The herb garden Daniel built. There is a pumpkin and a frog. On the right is the abbot going into his house. At this point we had run out of right-side-up slopes so his roof is built inverted. It's removable so you can see the abbot's bedroom.
Daniel designed the old stained glass window. The bald monk is putting up a new one (with visible leading) but he's not finished yet.
The cathedral. We took some liberties from the plan (it suggested wooden arches, and an earlier overall design) but it does incorporate the towers in the front and several other features.
These pictures below are very big, if you click to see full size.













